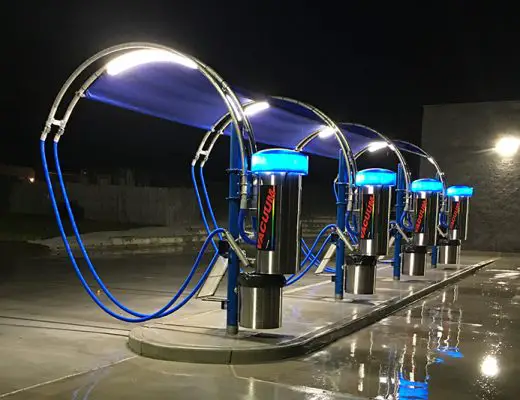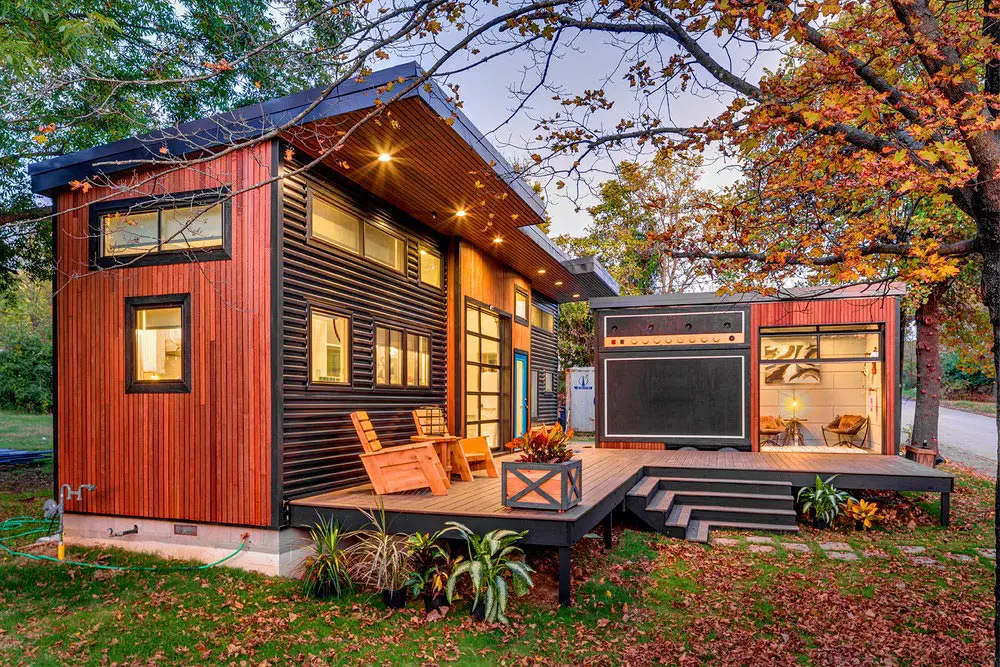
CommonCentsMom.com is advertiser-supported: we may earn compensation from the products and offers mentioned in this article. However, any expressed opinions are our own and aren't influenced by compensation. The contents of the CommonCentsMom.com website, such as text, graphics, images, and other material contained on this site (“Content”) are for informational purposes only. The Content is not intended to be a substitute for professional financial or legal advice. Always seek the advice of your Financial Advisor, CPA and Lawyer with any questions you may have regarding your situation. Never disregard professional advice or delay in seeking it because of something you have read on this website!
What is a Tiny Home?
Tiny homes is a special category of homes that are usually between 100 to 400 square feet, though some may be a little bit larger (but not much). They’re usually not more than 500 square feet. However, these houses are called “tiny” for a reason—they’re pretty small compared to traditional homes.
How Much Does a Tiny Home Cost?
Much like traditional homes, costs for a tiny home can vary depending on the materials used and customizations that are required in the space.
These diminutive homes can cost between $15,000 (usually means building it yourself and using salvaged materials). On the other hand, a custom-built tiny home may cost between $80,000 to $100,000 (or more). Tiny homes in this price range usually have plenty of customizations and fancy equipment that quickly up their price. However, tiny homes are usually quite a bit cheaper than traditional homes.
How to Determine If Tiny Homes Are Right for You
The idea of a tiny home may be alluring; however, there are many things to consider before choosing the tiny home lifestyle, including:
Where will you put the tiny home: it’s necessary to find a place where your tiny home is allowed. So, it’s necessary to check the local zoning and building codes before you start to build or move your small home. Putting a tiny home on wheels and parking it more like an RV is another option. In that case, you may choose to park your home in an RV park and pay monthly rent for the spot.
What about utilities: another issue is how your tiny home will access water, power, Internet service, and sewage lines. Will you keep your home off the grid? If so, it’s necessary to find alternatives to connecting to the grid.
How will you manage winter: when it gets too cold to be outside, you’ll be stuck inside your tiny home. In some places, you may be stuck inside for months at a time. In a tiny home, you can quickly develop cabin fever. So, how will you manage to live in the tiny home for long periods?
Pros & Cons of Living in a Tiny Home
The tiny house movement is nothing new, but it looks like it’s here to stay. In some cases, you can take your tiny home with you and travel the country with your home attached to your car in place of a motor home. Or, you can save a lot of money and live more simply if you opt for a tiny home on your property rather than a big house in the suburbs. And these examples of cozy and functional tiny homes will make you want to run out and invest in one of your own ASAP.
According to ABC News, there are a handful of benefits and downsides to tiny homes. One of the more obvious benefits to living in a tiny home is the simplicity it offers. You won’t have any unnecessary belongings taking up space and you can more easily keep your home clean. A tiny home naturally comes with a clutter-free atmosphere and that could be a selling point for many.
On the other hand, one major drawback to living in a tiny home is the space itself. If you live alone, then a 600 square foot tiny home is more than enough space to cook dinner, sleep, and relax in a small living space. But if you have a partner or children living with you, the tiny home can feel smaller by the minute. It can also be next to impossible to entertain guests if you live in a tiny home. Whether it’s a portable tiny house or one that permanently sits on a plot of land, having friends or extended family over can be a challenge.
Then again, by living in a tiny house, you can potentially save a fortune on utility bills. A smaller home means less electricity and water needed to make your home function. Clearly, there are a lot of factors that go into deciding if you should live in a tiny home. So before you drive yourself mad going back and forth, take a look at these cozy and functional examples of tiny houses to tide you over.
1. Wind River Tiny Homes — The Lykke
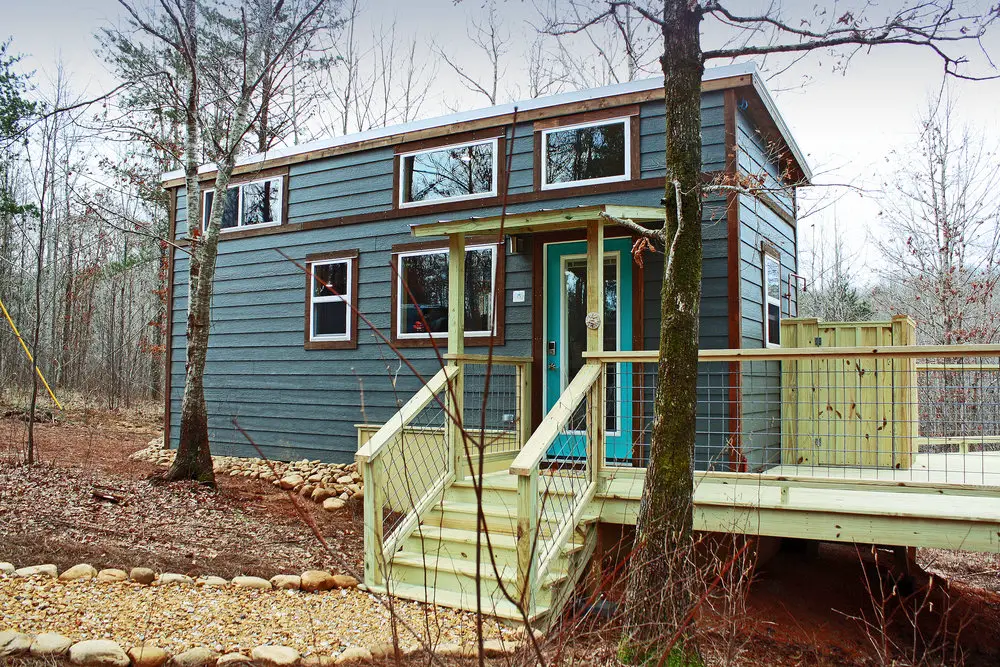
The Wind River Tiny Homes company designs a variety of different tiny homes, including the Lykke. It is a 24 foot tiny house that has a metal roof, custom cabinets and closets, and pre-finished hardwood floors. It’s also a semi-permanent home, meaning you could potentially move it if needed, or allow it to stay put.
2. Galiano 100 House
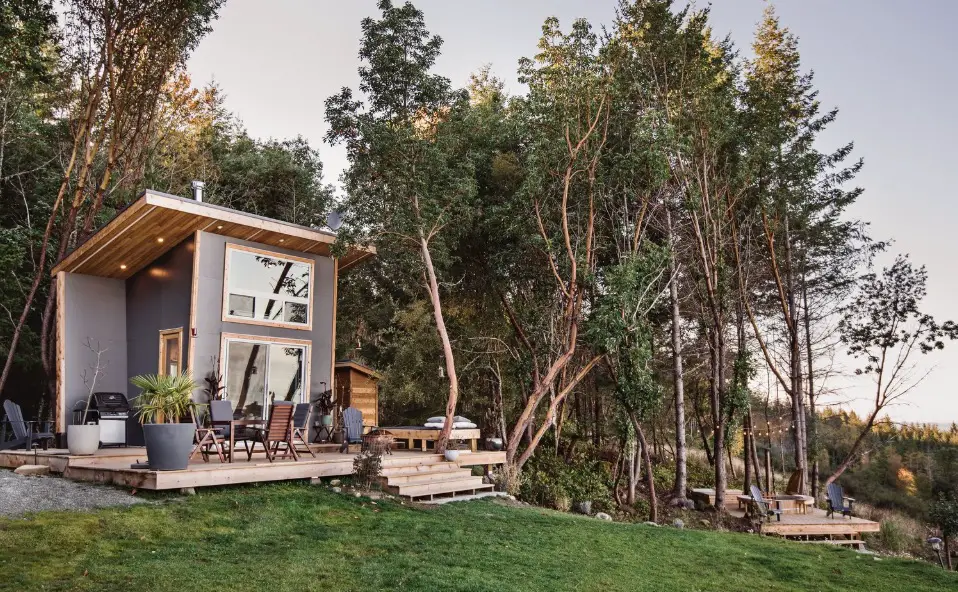
This 100 square foot home was designed by a newlywed couple and nicknamed “Ohana,” which means family in Hawaiian. It suits the tiny house, because it is situated on an island near Vancouver and faces northeast on the edge of a hill. It was made with all of the comforts and amenities of a standard home, except smaller, and it even has a deck built around the outside of it.
3. The El Toro
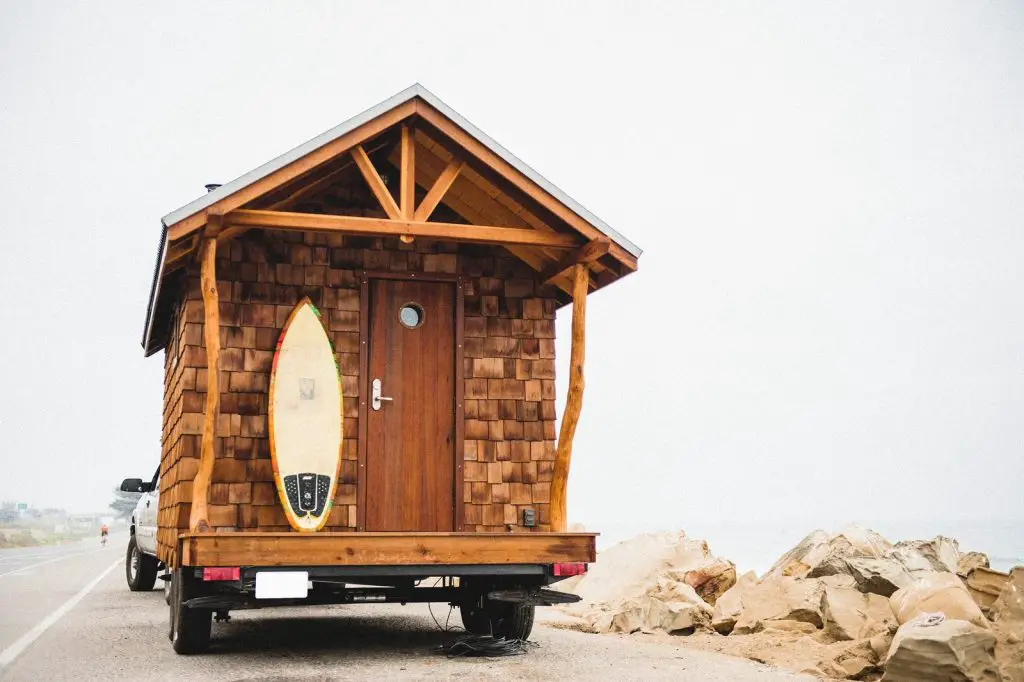
This 28 foot long tiny house was made with salvaged wood and it shows on the outside as well as inside. The dining table was made with wood that came from a redwood tree and the table can be converted to a bed. The walls are made of cedar and the tiny house has recycled bamboo floors.
4. Wind River Tiny Homes — The Lupine
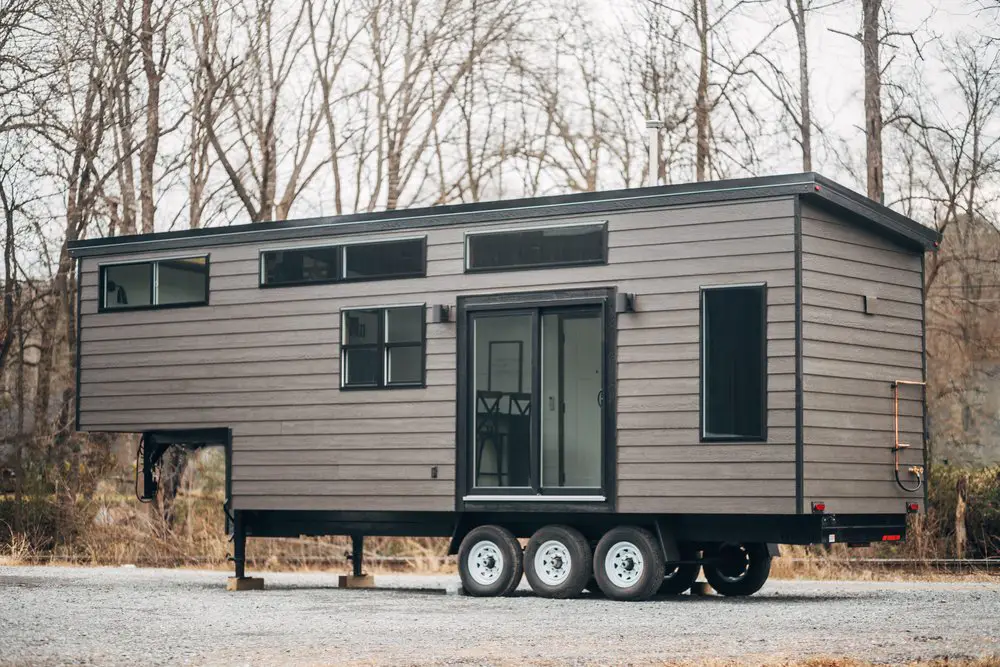
Wind River Tiny Homes also has the Lupine. This one has a stylish beam in the center of the ceiling and white plank walls. It’s 32 feet long, so it’s a tad larger than the Lykke, and it was designed with a built-in storage bed for comfort and practicality.
5. Renovated Airstream
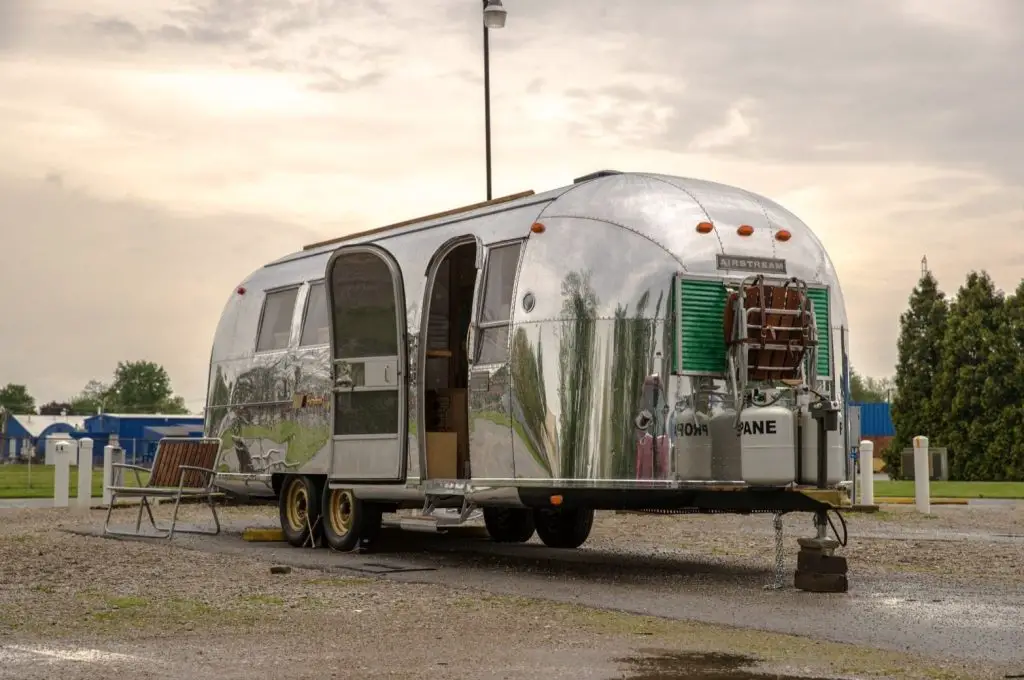
Even though wood-paneled tiny homes are adorable in their own way, this renovated Airstream has tiny house luxuries of its own. It is 216 square feet, so it definitely qualifies as a tiny home, and has benches that convert to beds, a large eating area, and a decent amount of interior space in general.
6. Shed Conversion
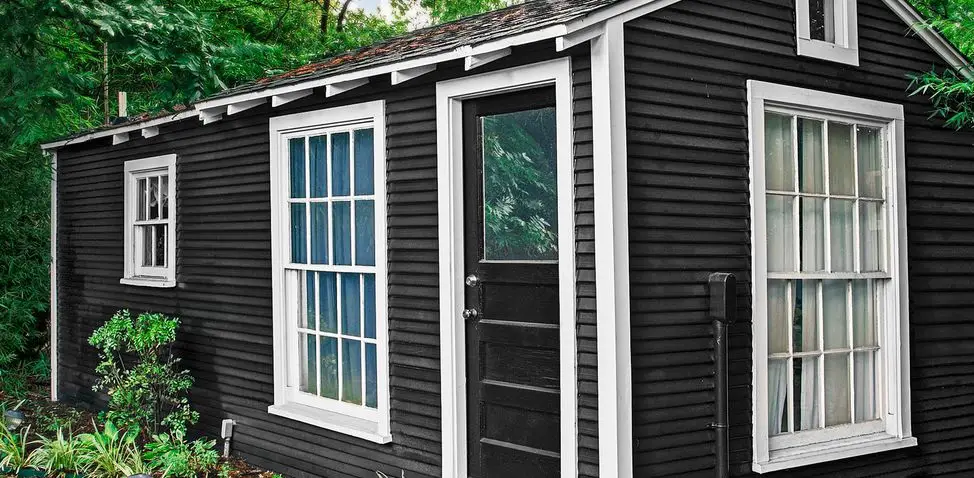
This tiny home was made from renovating two backyard sheds. It sounds like an obvious solution if you don’t want to start from scratch, but there is nothing ordinary or simple about this 250 square foot tiny home with modern colors and accents.
7. Self-Sufficient Tiny House
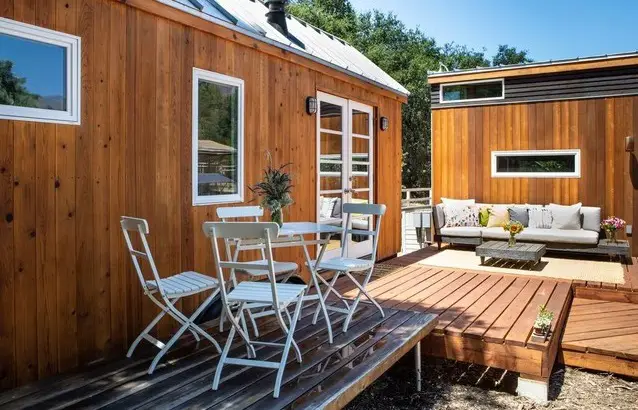
Featuring a fireplace, fully functional kitchen, and skylights, this tiny house was built on a 20 foot trailer and has 140 square feet of indoor space. It also has a deck and convenient environmentally-friendly solar panels. The solar panels aren’t a must if you want to build a similar tiny house of your own, but it adds to this one’s self-sustainability.
8. Hot Tub Tiny House

Tinywood Homes designed this tiny house, which has a hot tub and a separate door that leads right out to it. The house can fit on a flatbed truck to move it where you need it to stay and it has two separate sleeping spaces, which is hard to find with most legitimate tiny houses.
9. Music City Tiny House
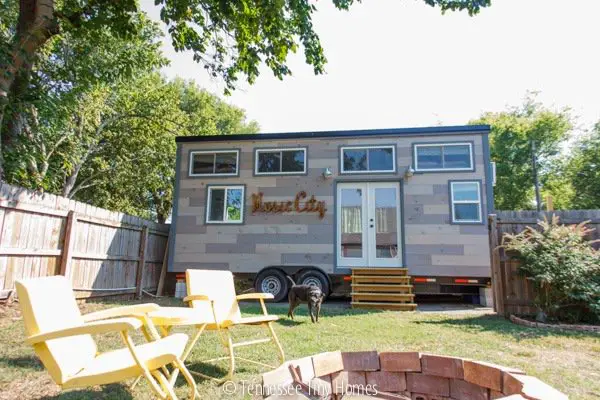
Tennessee Tiny Homes designed this Nashville-based tiny house. It has a welcoming modern interior and steps leading to a private sleeping area. There’s also a small but functional kitchen and the tiny house can even be rented on Airbnb.
Conclusion
There’s no denying that tiny houses are adorable. And most of the time, they offer more modern alternatives than an RV, which can feel outdated to some travelers. Whatever your reason for having an interest in tiny houses, these are sure to inspire the wanderer in you.

